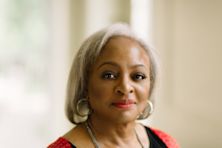- Delivery and returns info
-
Free US delivery on orders $35 or over
Description
Residential Design Studio details the process of how a professional interior designer and an architect plan and design a residence. Taking the approach of an interview with a potential homeowner, students will create a profile of the end user so that decisions can be made on program and budget. The book simulates for the residential design studio the same conditions that a professional designer faces including client requirements, program, budget, existing plan boundaries, and site location, providing a framework for students to do their own thinking and their own design work. Chapters cover everything from single-family detached homes, attached townhouses, and apartment buildings to preliminary design, remodeling, adaptive reuse, and urban design.
Table of Contents
Preliminary Design
Low-Rise Dwellings
Single-Family Detached Homes: The American Dream, A New Model
Attached Townhouses
Remodeling and Adaptive Reuse: The Sustainable Alternative
Important Spaces
Kitchens
Bathrooms
Bedrooms: A Safe Place to Sleep
Multiples: Walk-ups, Midrises, and Towers
Apartment Buildings
Mixing It Up
Mixed-Use Buildings
The Big Picture
Urban Design: The Context of Residential Planning-Putting It All Together
Product details

| Published | Jul 12 2010 |
|---|---|
| Format | Paperback |
| Edition | 1st |
| Extent | 368 |
| ISBN | 9781563678417 |
| Imprint | Fairchild Books |
| Illustrations | Full colour |
| Dimensions | 8 x 11 inches |
| Publisher | Bloomsbury Publishing |

ONLINE RESOURCES
Fairchild Books Online Resources
Resources for all Fairchild Books textbooks are online.





















